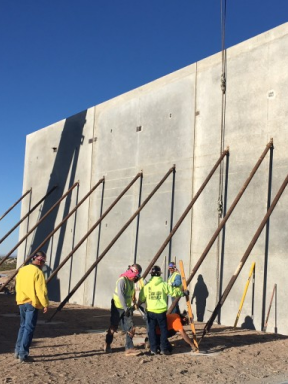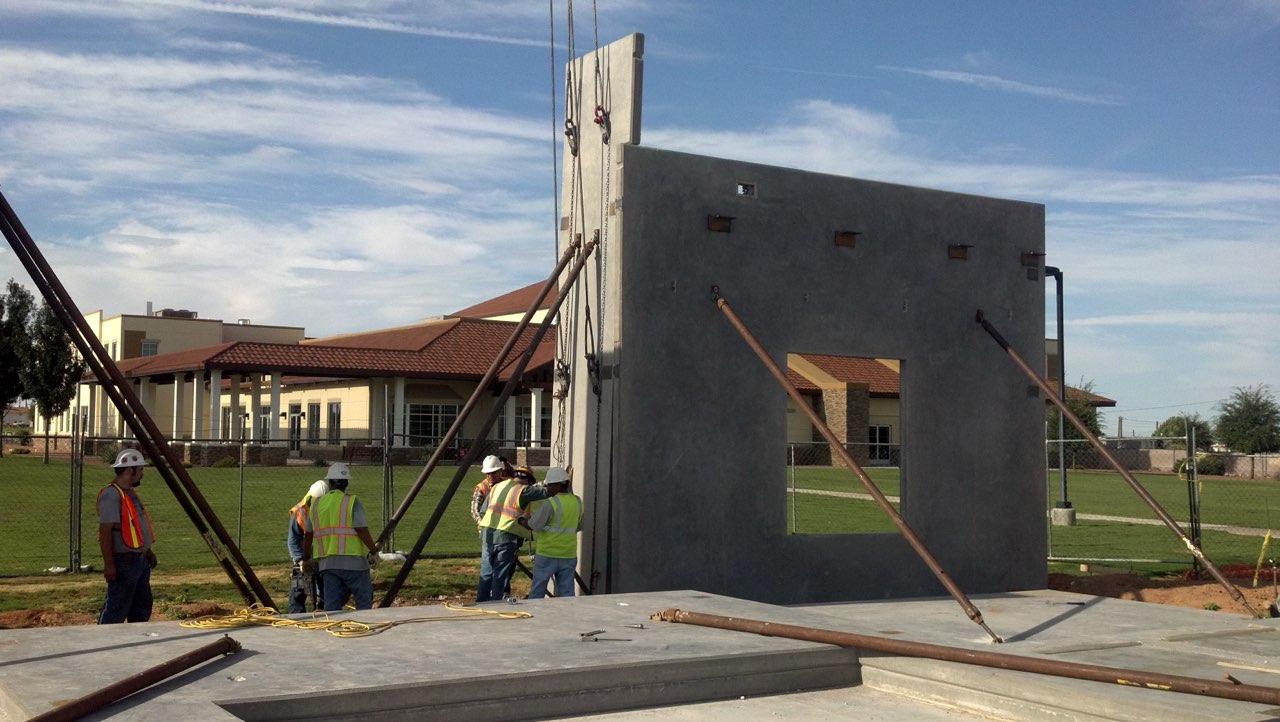 IMG_0660
IMG_0660
Tilt Wall Building
Tilt-up, in its most basic form, is a two-step process. First, slabs of concrete, which most often comprise load-bearing sections of a building envelope or elevation, are cast horizontally on a concrete slab-on-ground. The slabs, referred to as panels, are then lifted (tilted) with a crane after the concrete has reached sufficient strength. The crane sets the panels, most often in a vertical orientation, on prepared foundations, thus forming the desired wall line from a series of consecutive panels standing next to each other.This results in a faster construction process than other methods, such as precast and concrete blocks, and is more cost-effective as well.
Highland Enterprises erected the first tiltwall building in Las Cruces in 1979 and has been the square-foot leader in the community ever since. Benefits include lower insurance costs, quickness of construction, and durability. Not just for warehousing anymore, tiltwall construction can easily be designed to incorporate architecturally pleasing shapes and forms. By adding foam, tile, metal, or stamping, your project can be made to look like almost anything you could want. The key to a successful tiltwall project is to have an experienced team.
- Tilt-Up becomes the better option in terms of cost as size increases
- Energy Efficient Reinforced concrete is an excellent insulator on its own, and you can enhance thermal properties by creating walls with extra insulating layers for maximum energy savings.
- Tilt-Up is extremely quick. Highland has consistently raised all the walls in a 20,000 sq foot warehouse in a single day.
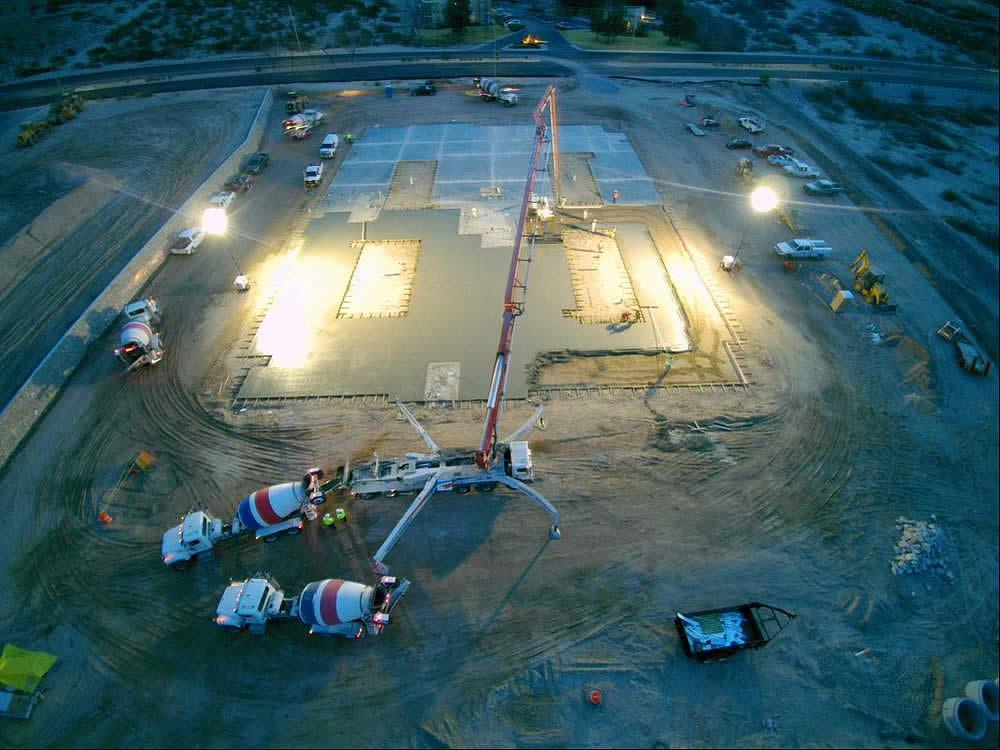 Commercial_Industrial_Construction
Commercial_Industrial_Construction
General
Construction
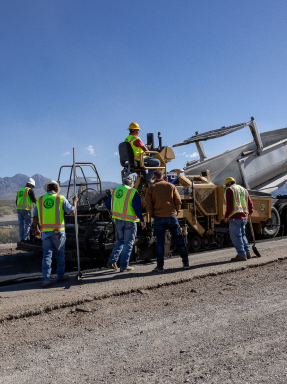 CARDS2
CARDS2
Roadway Construction
and Maintenance
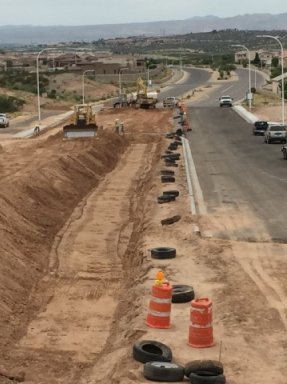 CARDS4
CARDS4
Earthwork
and Utilities
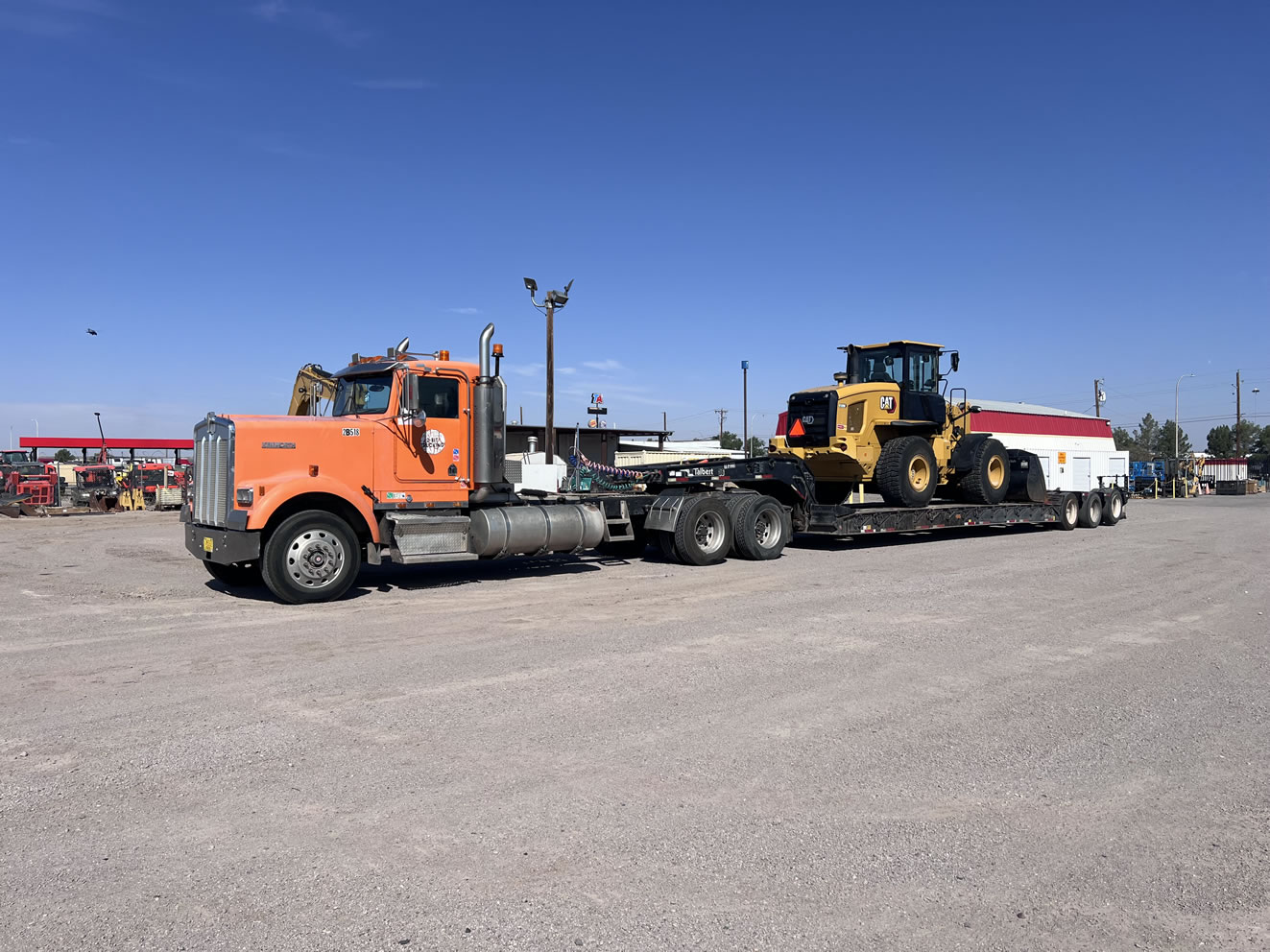 t-1
t-1
